|
|
GRODZIEC CASTLE, VIEW FROM THE SOUTH
|
|
O
n steep basalt hill, where the majestic castle is now located, in the early Middle Ages there was a stronghold belonging to the Slavic Bobrzanie tribe. The first mention about Grodziec dates back to 23 April 1155. This was the date of the papal bull issued by Pope
Hadrian IV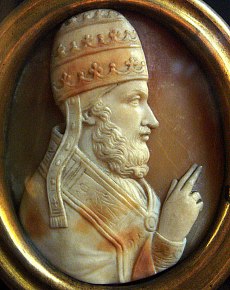 for the bishopric of Wrocław, in which Godiuice (Grodziec) was listed among other Silesian castellanies. In the year 1175 Prince Bolesław Wysoki (the Tall, d. 1201) granted here a foundation letter for the Cistercian monastery in Lubiąż, which leads to a conclusion that it must have been a magnificent seat, able to accommodate a large ducal court with invited guests indicated as witnesses. Two castellans of the castle were mentioned in this period: in 1203 a certain Wicislaus, and Jan Grodez, appearing as a witness in a document from 1250. In 1228 the heir to the Silesian and Cracow thrones, Henryk II Pobożny (the Pious, d. 1241), stayed here with his wife Anna Przemyślidka, a daughter of Bohemian King Otokar II. Apart from these modest annotations, not much more is known about the further, 13th century history of the castle. One of the hypotheses assumes that it served as a hideout for notorious robber-knights and was destroyed as a result of an armed action organized by townsmen from Bolesławiec and Złotoryja. At the turn of the 13th and 14th centuries, the local castellany belonged to the knight Jan of Zagrodno, and after his death it became the property of the Legnica Prince Bolesław III, called Rozrzutny (the Lavish, d. 1352). In 1320 he sold the folwark with Grodziec to knight Swolo from the family of Bożywoj (Swolony dicto Buzewoi), with all rights and rents for 300 marks. However, there is no mention about the castle in the deed of sale, which may indicate that it was in ruins at the time. for the bishopric of Wrocław, in which Godiuice (Grodziec) was listed among other Silesian castellanies. In the year 1175 Prince Bolesław Wysoki (the Tall, d. 1201) granted here a foundation letter for the Cistercian monastery in Lubiąż, which leads to a conclusion that it must have been a magnificent seat, able to accommodate a large ducal court with invited guests indicated as witnesses. Two castellans of the castle were mentioned in this period: in 1203 a certain Wicislaus, and Jan Grodez, appearing as a witness in a document from 1250. In 1228 the heir to the Silesian and Cracow thrones, Henryk II Pobożny (the Pious, d. 1241), stayed here with his wife Anna Przemyślidka, a daughter of Bohemian King Otokar II. Apart from these modest annotations, not much more is known about the further, 13th century history of the castle. One of the hypotheses assumes that it served as a hideout for notorious robber-knights and was destroyed as a result of an armed action organized by townsmen from Bolesławiec and Złotoryja. At the turn of the 13th and 14th centuries, the local castellany belonged to the knight Jan of Zagrodno, and after his death it became the property of the Legnica Prince Bolesław III, called Rozrzutny (the Lavish, d. 1352). In 1320 he sold the folwark with Grodziec to knight Swolo from the family of Bożywoj (Swolony dicto Buzewoi), with all rights and rents for 300 marks. However, there is no mention about the castle in the deed of sale, which may indicate that it was in ruins at the time.
|

|
THIS IS ALSO A VIEW FROM THE SOUTH - THE DONJON IN THE FOREGROUND WAS DESTROYED DURING THE THIRTY YEARS' WAR
|
|
The name of the castle underwent frequent changes, both in the Middle Ages and in modern times. The earliest surviving form, Godiuice (1155), clearly indicates its Slavic etymology. However, in the foundation letter issued by Bolesław Wysoki in 1175 this place was already called super castrum Grodiz, and that name slowly but systematically evolved, taking the forms: Grodez (1245), Gruditz (1300), Grodys (1305), and Grodis (1330). The 15th century brought the progressive Germanization of Silesia and in 1473 it was written about the castle Gradetzburg, and in 1500 - Gradizberge, while the local population called it der Gratz. In 1575 the term Godzberg was used for the first time, and in following years - the names Graditzberg (1636), Grotzberg (1665), Gradisberg (1729), Gratzberg (1823), and finally Groditzburg (1825), which remained in use until the end of German rule in these lands. The polonized name Grodzisko, while still a free translation, was first published in 1904. It did not last long, however, because after World War II the propaganda name Grodziec Piastowski was used, and later - its reduced form Grodziec.
|
|

|

|
IN FRONT OF THE ENTRANCE GATE TO THE HIGH CASTLE
|
|
A
t the turn of 14th and 15th centuries the castle hill (probably already abandoned) administratively belonged to the village of Witanówka and together with it was subject to ownership changes. The loss of political significance of the former ducal residence was evidenced by local chroniclers' relations, according to which robber knights resided in Grodziec during the Hussite wars. However, we do not know if their presence exacerbated the damage to the old castle. In 1470 the ruined stronghold was bought from Bożywoj family by Friedrich I, Duke of Legnica and Brzeg. This ruler, greatly influenced by the Vienna court, decided to modernize his residences in Legnica, Niemcza and Grodziec. For this purpose, he signed a contract with three master masons from Legnica, Wrocław and Zgorzelec to build a tower following the example of St. Hedwig's tower from the capital castle in Legnica. Work also began on the construction of the representative part of the castle, built on the plan of an elongated hexagon with towers at the corners. Modernization of the castle significantly raised the prestige of governors residing there, who represented the ducal power in the surrounding lands. Among the first burgraves known to us by name were Jan Axleben, called Magnus (1473), Wincenty von Tauchsdorf (1474-78), who at the same time held the office of Legnica starost, followed by Wacław Schultze (1479) and Balthazar von der Unwürde (1483). In 1490 the burgrave of Grodziec was Konrad Hohberg (d. 1520), an ancestor of great Silesian industrialists and owners of residences in Książ and Pszczyna. A little earlier, in May 1488, Friedrich I died, and his power was taken over by 8-year-old
Friedrich II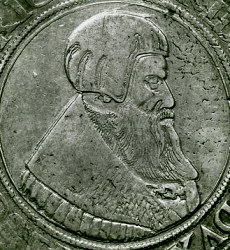 (d. 1547), who was under the parental guardianship of his mother Ludmilla, daughter of the Bohemian king
Jiří of Poděbrady (d. 1547), who was under the parental guardianship of his mother Ludmilla, daughter of the Bohemian king
Jiří of Poděbrady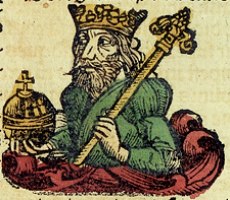 . The Duke's death caused the suspension of construction work, although the castle functioned normally during this period. . The Duke's death caused the suspension of construction work, although the castle functioned normally during this period.
|

|

|
VIEW OF THE DUCAL PALACE FROM DONJON IN THE SECOND DECADE OF THE 20TH CENTURY AND AT PRESENT
|
|
According to Duke Friedrich's guidelines the tower in Grodziec was to have a strong construction, equally strong porches, four vaults, bay windows and a connection by a spiral staircase to the castle. It was also to be protected by skylights, firewall, roof windows and cornices. The tower, of course, was to have toilet facilities and various chambers with wall closets. The Duke agreed to provide building materials: lime, stones, wood, ropes, iron, and others necessary to execute the order. The builders received 200 guilders, 50 of which were paid in advance, 50 for Christmas, 50 for Easter and 50 for St. John's Day. The duke also paid for food and drink for masters and their servants.
There has been at least one fatal accident during construction works: a worker named Jacob Jencke, fell from a scaffolding near the tower. A commemorative statue placed on the west door of the castle was to remind of this tragic event.
|
|

|
ROMANTIC IMAGE OF THE CASTLE ON A COLOURED POSTCARD FROM THE BEGINNING OF 20TH CENTURY
|
|
D
uring the reign of Friedrich II Grodziec became one of the main court seats and the only palace with gothic features in Lower Silesia. The first stage of castle reconstruction was completed in 1515, which coincided with the duke's marriage to Elżbieta Jagiellonka (d. 1517), daughter of Polish king Kazimierz. On this occasion the cream of Silesian, Polish and German society accompanied by ladies came to Grodziec and the castle itself was beautifully decorated. This solemn event was honored by a knights' tournament, in which Friedrich appeared dressed in magnificent armor specially made for that occasion. Less than ten years later, construction work resumed, making the castle even more luxurious and comfortable. Under the supervision of Wendel Roskopf the lower storey of the palace was built, with a spiral staircase and beautiful vaults based on those at Prague's Hradčany. The project was realised using the stone the castle hill was made of, namely olive-coloured basalt, supplemented with sandstone from the nearby Hockenberge quarry. On 27 May 1523 a meeting of Friedrich II with markgrave
George von Jägerndorf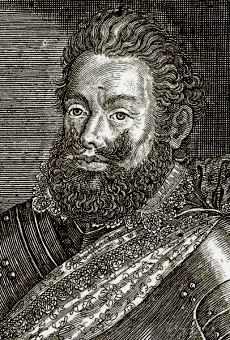 and his brother canon Wilhelm took place here, after which the Prince of Legnica and his court officially adopted the Lutheran religion. The joy of the participants of this landmark event did not last long, however, because during the feast held in honor of the distinguished guests a fire broke out, destroying a large part of the castle, quite recently put into use after a major renovation. Almost immediately they started to repair it. The scope of construction works was soon significantly extended as a result of decisions made at the Congress of Silesian Dukes in 1526, where in the atmosphere of great fear of the Turkish army, it was decided to strengthen the and towns and castles in this part of Silesia. Therefore, the fortifications of Grodziec were rebuilt: the moats were widened, the entrance gate strengthened, and large semicircular caponiers were erected on the east and west sides. and his brother canon Wilhelm took place here, after which the Prince of Legnica and his court officially adopted the Lutheran religion. The joy of the participants of this landmark event did not last long, however, because during the feast held in honor of the distinguished guests a fire broke out, destroying a large part of the castle, quite recently put into use after a major renovation. Almost immediately they started to repair it. The scope of construction works was soon significantly extended as a result of decisions made at the Congress of Silesian Dukes in 1526, where in the atmosphere of great fear of the Turkish army, it was decided to strengthen the and towns and castles in this part of Silesia. Therefore, the fortifications of Grodziec were rebuilt: the moats were widened, the entrance gate strengthened, and large semicircular caponiers were erected on the east and west sides.
|

|

|

|

|
BUNCH OF BEAUTIFUL, OVER 100 YEAR OLD POSTCARDS WITH GRODZIEC CASTLE
|
|
Friedrich III enjoyed entertainment and a social life, he loved feasts, tournaments and hunting. On his initiative, in June 1549, a splendid knights' tournament was organized in Grodziec, in which 102 knights participated. Among them were: Prince George II of Brzeg, Prince Henrik II of Bernstadt, Prince Jan of Oleśnica, Otto von Zedlitz of Prochowice, Otton von Zedlitz of Prusice, Chancellor Wolf von Bock of Jerzmanice, Hans von Schaffgotsch of the Gryf castle, Kunz von Hochberg of Książ, Georg von Reder of Uniejowice, Wolf von Skoppe of Chocianów and Georg von Rechenberg of Kliczków. They were accompanied by 128 ladies, as well as 99 menials and heralds. The tournament was open to gentlemen who had never betrayed the Christian authorities or the empire, who had never broken an oath, who had never committed marital infidelity ;-), who had never cowarded on the battlefield or engaged in robbery. Each of them had to prove their nobility by the votes of at least four witnesses. Prince Friedrich paid for the participation of a count with 6 horses, a free lord with 4 horses, a knight with 3 and a nobleman with 2 horses.
The most prestigious competition of the four-day tournament was a duel on lances, won by Otto von Zedlitz from Prochowice, who received a golden anchor as a prize. The second place, honored with a beautiful knight's helmet, was taken by Balthazar von Promnic, while the third place belonged to Mathes von Logau, who was awarded a silver cup. Complementing the last day of the tournament was a Turkish musket shooting competition, for which the only prizes were flags and trumpets. The ladies also competed against each other in target shooting, and the winner won a gold anchor.
|
|

|

|

|

|
COMPOSITION OF GOTHIC PORTALS FROM GRODZIEC CASTLE
|
|
T
his way, Legnica province came into the hands of his son,
Henrik XI (d. 1588), a drunkard and wastrel, who, after taking over the principality burdened with a debt of 80 thousand thalers, surpassed his father in wastefulness, leaving at the end of his reign a debt almost ten times higher. Attempts to reduce this burden proved unsuccessful, prompting the prince to leave for the Reich, where he spent the borrowed money lightly for the next three years. At that time his younger brother,
Friedrich IV (d. 1588), a drunkard and wastrel, who, after taking over the principality burdened with a debt of 80 thousand thalers, surpassed his father in wastefulness, leaving at the end of his reign a debt almost ten times higher. Attempts to reduce this burden proved unsuccessful, prompting the prince to leave for the Reich, where he spent the borrowed money lightly for the next three years. At that time his younger brother,
Friedrich IV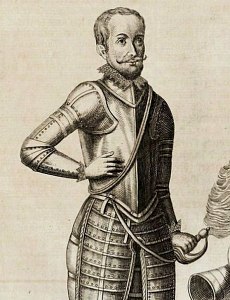 (d. 1596), ruled in Legnica. He was elected ruler of the duchy in 1576 by an imperial decree, and required to give Henrik a certain amount of cash and food once a week. However, Henrik did not receive such help or received it too little, so after returning to Silesia he oppressed and robbed his brother's estates, stealing fish from his ponds and taking cows from his herds. He also engaged in banditry, often robbing merchants passing through the neighborhood. In 1578, he invaded the castle Grodziec, which at that time was a pledge leased by Leonhard von Skopp-Kotzenau, from where he continued his pillage activities, and the resulting grievances he addressed with disregard to his brother's court. This situation greatly irritated Friedrich, who decided to send commissioners to the castle in order to enforce obedience to the authority given to him. They, however, witnessed a demonstration of force: the moment they entered the gate, all 200 cannons, arquebuses and hook guns were fired, giving a clear sign that any attempt to conquer the stronghold was doomed to failure in advance. The duke's lavish life was reflected not only in an empty treasury, but sometimes in an empty pantry as well. According to the testimony of his servant, there were days in Grodziec when Henrik ate his berry supplies and birds caught in the forest, and due to the lack of employees he was often forced to feed the pigs by himself. He supplemented his diet with plenty of fish, which the crew from Grodziec usually stole from the duke's ponds, greatly irritating the rightful owner, Prince Friedrich. (d. 1596), ruled in Legnica. He was elected ruler of the duchy in 1576 by an imperial decree, and required to give Henrik a certain amount of cash and food once a week. However, Henrik did not receive such help or received it too little, so after returning to Silesia he oppressed and robbed his brother's estates, stealing fish from his ponds and taking cows from his herds. He also engaged in banditry, often robbing merchants passing through the neighborhood. In 1578, he invaded the castle Grodziec, which at that time was a pledge leased by Leonhard von Skopp-Kotzenau, from where he continued his pillage activities, and the resulting grievances he addressed with disregard to his brother's court. This situation greatly irritated Friedrich, who decided to send commissioners to the castle in order to enforce obedience to the authority given to him. They, however, witnessed a demonstration of force: the moment they entered the gate, all 200 cannons, arquebuses and hook guns were fired, giving a clear sign that any attempt to conquer the stronghold was doomed to failure in advance. The duke's lavish life was reflected not only in an empty treasury, but sometimes in an empty pantry as well. According to the testimony of his servant, there were days in Grodziec when Henrik ate his berry supplies and birds caught in the forest, and due to the lack of employees he was often forced to feed the pigs by himself. He supplemented his diet with plenty of fish, which the crew from Grodziec usually stole from the duke's ponds, greatly irritating the rightful owner, Prince Friedrich.
|

|
RECONSTRUCTION OF A 16TH CENTURY CASTLE BY BODO EBHARDT
|
|
T
he end of Henry XI's adventures in Grodziec came on October 16, 1578, when apparently bored with nothing to do, the prince went on a journey through German lands. The castle was leased to count Brendan von Zedlitz (d. 1602), who, however, under pressure, handed it over to the imperial governor and bishop of Wrocław
Martin Gertsmann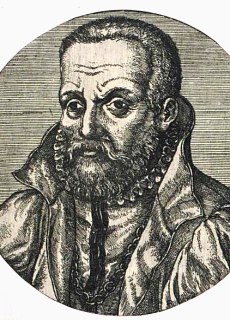 (d. 1585) just eight days later. Later, Grodziec for a short time again belonged to Henrik, who was restored by Emperor
Rudolph II (d. 1585) just eight days later. Later, Grodziec for a short time again belonged to Henrik, who was restored by Emperor
Rudolph II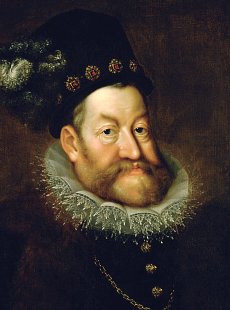 to the throne of Legnica, but after his imprisonment in July 1581, the castle came under the rule of his brother Friedrich IV. At that time, the burgrave of the castle was the former squire of Friedrich IV, Hans von Schweinichen (d. 1616) from Świny. When in 1596 Prince Friedrich died heirless, Grodziec with the whole Legnica Principality became the property of
Joachim Friedrich to the throne of Legnica, but after his imprisonment in July 1581, the castle came under the rule of his brother Friedrich IV. At that time, the burgrave of the castle was the former squire of Friedrich IV, Hans von Schweinichen (d. 1616) from Świny. When in 1596 Prince Friedrich died heirless, Grodziec with the whole Legnica Principality became the property of
Joachim Friedrich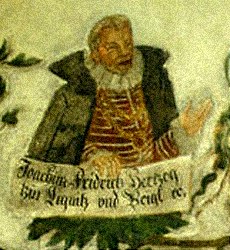 , the Prince of Brzeg (d. 1602). During his reign, the castle was remembered mainly as a place of imprisonment of Caspar Schwenckfeld von Ossig's followers convicted of heresy, and its splendor was slowly declining. , the Prince of Brzeg (d. 1602). During his reign, the castle was remembered mainly as a place of imprisonment of Caspar Schwenckfeld von Ossig's followers convicted of heresy, and its splendor was slowly declining.
|

|
THE OLDEST PRESERVED VIEW OF THE CASTLE, A DRAWING BY VALENTIN SAEBISCH FROM 1625
|
|
A
fter the outbreak of the Thirty Years' War in 1618, armies of the opposing sides, alternately Swedish and Imperial, began to move through Silesia, mercilessly plundering occupied villages and towns. In such moments Grodziec became a shelter for local residents, who often kept all their belongings here. In order to protect the castle effectively, Prince
George Rudolf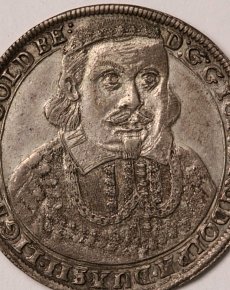 of Legnica (d. 1653) contracted well-known Wroclaw fortification engineer Valentin Säbisch to prepare a plan to surround it with a modern bastion outline. Some of these plans were soon put into practice, including the construction of a new tower, strengthening the main tower and building a new drawbridge. For financial reasons, however, it was not decided to fully implement the architect's concept. Therefore, in October 1633, the notorious imperial troops commanded by Count
Albrecht von Wallenstein of Legnica (d. 1653) contracted well-known Wroclaw fortification engineer Valentin Säbisch to prepare a plan to surround it with a modern bastion outline. Some of these plans were soon put into practice, including the construction of a new tower, strengthening the main tower and building a new drawbridge. For financial reasons, however, it was not decided to fully implement the architect's concept. Therefore, in October 1633, the notorious imperial troops commanded by Count
Albrecht von Wallenstein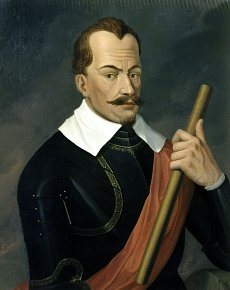 (d. 1634) conquered the castle without much effort and plundered and destroyed it. The town chronicle notes that the conquest of the stronghold was due to the fact that one of the members of the garrison has defected. However, the Legnica chronicle states that the defenders were betrayed by the burgrave's mistress named Meta, who for financial gain showed the imperial troops how to get into the castle. During the battle, the burgrave and traitor's lover, Kasper von Schnidel, allegedly committed suicide by jumping out of a window. At the time of the Austrian occupation of Grodziec it was managed by Jan Daniel von Salendopler, and in the following years by the Dutch Baron von Baer and colonel von Knörig. The castle dungeons were then used to imprison Swedish soldiers, of which there were quite a large number, and many of them died. (d. 1634) conquered the castle without much effort and plundered and destroyed it. The town chronicle notes that the conquest of the stronghold was due to the fact that one of the members of the garrison has defected. However, the Legnica chronicle states that the defenders were betrayed by the burgrave's mistress named Meta, who for financial gain showed the imperial troops how to get into the castle. During the battle, the burgrave and traitor's lover, Kasper von Schnidel, allegedly committed suicide by jumping out of a window. At the time of the Austrian occupation of Grodziec it was managed by Jan Daniel von Salendopler, and in the following years by the Dutch Baron von Baer and colonel von Knörig. The castle dungeons were then used to imprison Swedish soldiers, of which there were quite a large number, and many of them died.
|
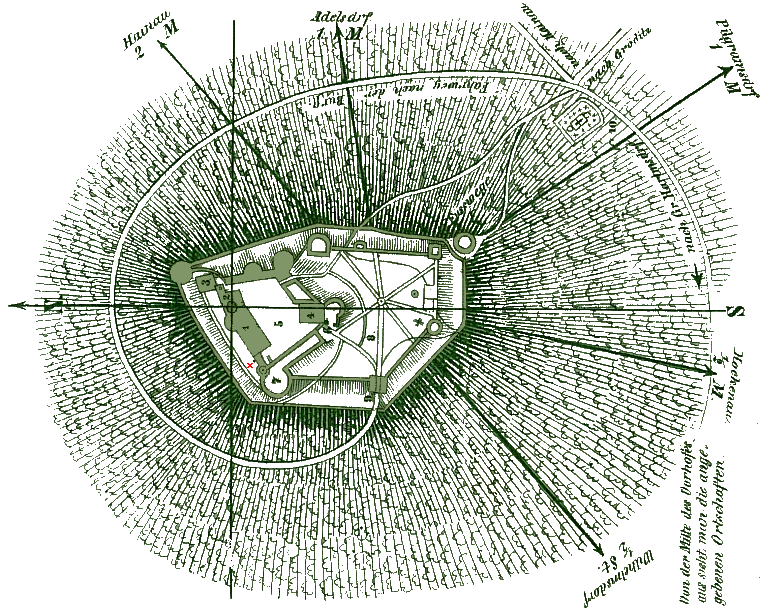
|
PLAN OF THE CASTLE FROM 1633 WITH MARKED PLACE THROUGH WHICH IMPERIAL TROOPS INVADED (RED CROSS)
REFERENCE: R. SACHSE: DER GRöDITZBERG, 1859
|
|
T
he stay of the army was always a huge financial burden for the residents of the surrounding towns and villages, who were forced to spend money on its maintenance - only in 1641 ten thousand thalers were spent for the needs of the garrison of Grodziec. Degenerate soldiers imposed additional tributes, plundered, burned villages and murdered the inhabitants regardless of their state and nationality. The full picture of the Thirty Years' War can be illustrated by the words of one of the soldiers, who gave such a vivid description of the macabre sight found after one of the battles: Somewhere a head laid, deprived of its rightful owner; elsewhere bodies, stripped of their heads; entrails were crawling out of many bodies - a disgusting sight! One of the skulls was so shattered that brain was flowing out of the interior. Somewhere else the bodies of dead soldiers could be seen, from which all the blood had already flowed, and the wounded were covered with the blood of other comrades. Here the chopped-off arms were lying around, with the fingers still moving... The greatest fear among the Silesian inhabitants was caused by the Swedish troops, foreign in culture, who occupied the fortress in 1642, organizing here for a short period of time the headquarters of the chief commanders - General
Lennart Torstensson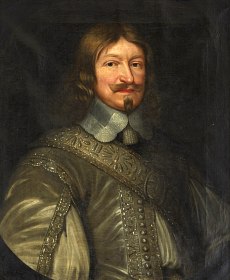 (d. 1651) and General Torsten Svensson called Stahlhandske (d. 1644). A year later, the castle returned to the Austrians, and at the turn of 1646/47, by decision of colonel
Lopis de Monteverques (d. 1651) and General Torsten Svensson called Stahlhandske (d. 1644). A year later, the castle returned to the Austrians, and at the turn of 1646/47, by decision of colonel
Lopis de Monteverques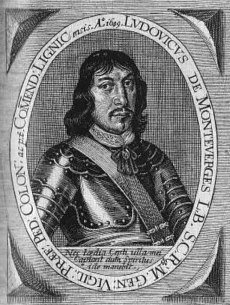 , it was blown up to prevent reoccupation by the Swedes. Fortunately, the scale of damage caused by the use of explosives was not too extensive, although part of the fortifications were indeed later dismantled, many of the castle's details were also dismantled and sold at auction, and the building itself deteriorated significantly. As early as in 1663 the rebuilding of stronghold was started on the order of Duke
Christian , it was blown up to prevent reoccupation by the Swedes. Fortunately, the scale of damage caused by the use of explosives was not too extensive, although part of the fortifications were indeed later dismantled, many of the castle's details were also dismantled and sold at auction, and the building itself deteriorated significantly. As early as in 1663 the rebuilding of stronghold was started on the order of Duke
Christian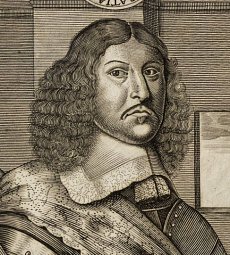 of Legnica, but after his death in 1672 this investment was stopped. Some chance to save the ducal residence appeared during a ceremonial visit of the last Piast, 15-year-old
Georg Wilhelm of Legnica, but after his death in 1672 this investment was stopped. Some chance to save the ducal residence appeared during a ceremonial visit of the last Piast, 15-year-old
Georg Wilhelm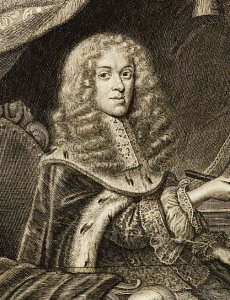 (d. 1675), who under the influence of family sentiments promised to rebuild the castle. Unfortunately, he died a few months after this declaration, and the estate together with Grodziec came under imperial rule. (d. 1675), who under the influence of family sentiments promised to rebuild the castle. Unfortunately, he died a few months after this declaration, and the estate together with Grodziec came under imperial rule.
|

|

|
CASTLE AND PALACE IN GRODZIEC IN ENGRAVINGS OF F. B. WERNHER, TOPOGRAPHIA SILESIAE 1744-68
|
|
During the reconstruction of Grodziec at the beginning of the 20th century its chief architect Bodo Ebhardt found numerous documents describing everyday life of the castle inhabitants in the 16th and 17th centuries. These documents recorded rent payments made by innkeeper, rent from blacksmith, payments for the sale of timber from the forest, fines, rents, tips, major events in the village, border conflicts, etc. The expenses included, among others, 4 thalers and 25 groszes for the priest performing a religious service at the grange in Grodziec on the St. George's Day, or costs concerning such prosaic matters as buying padlocks for the castle chambers for 10 groszes and slate for covering the chapel roof. Accounts of costs and profits from carp farming in the manor's pond have also been preserved. It appears that it was a very profitable business, which only in the first half of 1606 brought a net profit of 252 thalers.
Among the documents found by Ebhardt, the inventory descriptions of the castle from 1625 and 1630 are of great value. Their text almost coincides, with the only differences concerning the changes made during renovation of the war-damaged walls and some rooms. According to these descriptions, the main residential building - the palace - was covered with a gable roof with Gothic gables on the sides. Next to it two round three-story towers stood, and on the north side - between the palace and the old house - an old tower often destroyed by windstorms. Inside the building, in the lower, beautifully vaulted room, there was a cellar called the wine cellar, and above it - chambers with windows and an old room with a fireplace. Behind the tower, towards the east, the castle administrator's house stood. Further to the right was a kitchen with a dining room and bath. Adjacent to them was a round tower that served as a prison, and next to it was a bakery with two ovens and a well. The great tower (donjon), standing at the entrance to the courtyard, had two vaulted cellars, above which six floors were raised. An armory was placed in it, and above it an attic where grain was stored.
At the entrance, on the side of the gate, there was a bas-relief with an image of the crucified Christ. To the left stood two brick stables that housed 11 horses. The gate to the castle was additionally secured with a forged iron grating and a drawbridge. According to description from 1625, a church was supposed to stand next to the drawbridge; its roof and covering were blown off and only the outline of the walls survived. However, records from inspection carried out five years later indicated an arsenal, an armoury and a grain warehouse in this place.
|
|

|
COPPER ENGRAVING SHOWING A RUINED DONJON AND FRAGMENT OF FORTIFICATIONS, 1780
|
|
A
fter the heirless death of Georg Wilhelm and extinction of the Silesian line of the Piast dynasty, the Duchy of Brzeg and Legnica became a part of the imperial domain, and many of its properties were administered by governors. In 1684 the Grodziec estate together with adjacent villages was purchased by Count Walter von Gallas, who paid 90 thousand florins for it. Sixteen years later, for 100 thousand thalers, Hans Wolfgang von Frankenberg (d. 1719), the starost of Głogów, the lord of Kliczków, Raciborowice and Ratajno, became the new owner of the castle. In 1719 it was bequeathed to Otto Vendius von Frankenberg, who in 1718-27 erected a
Baroque palace at the foot of the castle hill (which been preserved to this day). In 1749 the property was purchased by cavalry general
Friedrich Leopold Count von Gessler at the foot of the castle hill (which been preserved to this day). In 1749 the property was purchased by cavalry general
Friedrich Leopold Count von Gessler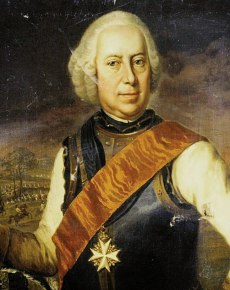 (d. 1762), one of the commanders of the recently ended Second Silesian War. However, four years later he decided to sell the village together with the palace and castle ruins to a Prussian chamberlain and court marshal Karl von Schellendorf (d. 1769). The condition of the fortress at that time was described by a local pastor: The whole object is preserved in very serious ruins, the whole area of the castle is covered with stone blocks that fell out of the walls when Wallenstein's miners blew them up. […] The walls were also ruined by local people who took stones from the castle to build their homes. However, there is a magnificent residential building in the castle that has had a roof and windows for many years. Its numerous rooms are vaulted and its cellars are well preserved. Unfortunately, this description was no longer valid after the great storm that broke out over Grodziec in the spring of 1766, destroying the roof of the palace and its supporting rafters, which led to the collapse of the vault of the upper floor. When three years later Karl von Schellendorf died, the estate came under the administration of his mother, Christiane Dorothee, nee von Gutsmuths, and in 1773 it became the property of the younger brother, Hans Sigismund von Schellendorf (d. 1800). (d. 1762), one of the commanders of the recently ended Second Silesian War. However, four years later he decided to sell the village together with the palace and castle ruins to a Prussian chamberlain and court marshal Karl von Schellendorf (d. 1769). The condition of the fortress at that time was described by a local pastor: The whole object is preserved in very serious ruins, the whole area of the castle is covered with stone blocks that fell out of the walls when Wallenstein's miners blew them up. […] The walls were also ruined by local people who took stones from the castle to build their homes. However, there is a magnificent residential building in the castle that has had a roof and windows for many years. Its numerous rooms are vaulted and its cellars are well preserved. Unfortunately, this description was no longer valid after the great storm that broke out over Grodziec in the spring of 1766, destroying the roof of the palace and its supporting rafters, which led to the collapse of the vault of the upper floor. When three years later Karl von Schellendorf died, the estate came under the administration of his mother, Christiane Dorothee, nee von Gutsmuths, and in 1773 it became the property of the younger brother, Hans Sigismund von Schellendorf (d. 1800).
|

|
THE DUCAL PALACE IN THE 1840S
|
|
I
n October 1800 Grodziec was bought from the Schellendorfs by
Hans Heinrich VI von Hochberg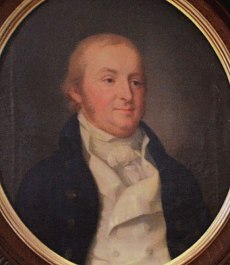 from Książ (d. 1833), the Count of the Reich, who paid 353 thousand thalers for it. The new owner, a graduate of the elite university in Halle and the founder of the romantic reconstruction of the ruins of
Stary Książ from Książ (d. 1833), the Count of the Reich, who paid 353 thousand thalers for it. The new owner, a graduate of the elite university in Halle and the founder of the romantic reconstruction of the ruins of
Stary Książ , undertook a partial revitalization of the old castle in order to make it accessible to visitors and to organize various celebrations. Perhaps the most important reason for this investment was nostalgia for the place where centuries ago his ancestor Konrad von Hohberg served at the court of the Dukes of Legnica. It should be emphasized that the conservation method used by the count was reliable and did not disturb the original decor of the stronghold, nor added foreign architectural elements. The works focused mainly on levelling the courtyard and the bailey, reforesting the slopes surrounding the castle, exposing (covered with soil and rubble) defensive walls and installing stone tables and benches. Neither the donjon, which was destroyed during the Thirty Years' War, nor the roofless palace have been fully reconstructed. However, in order to attract visitors, stairs leading to the gate tower were installed, where a viewpoint was located. In the preserved part of the palace a modest museum exhibition referring to the history and traditions of Grodziec has been arranged, while in the bailey - in wooden gazebos and a pavilion - there were dining and accommodation facilities. After von Hochberg's modifications, the castle became the first European historical object adapted for tourist purposes. , undertook a partial revitalization of the old castle in order to make it accessible to visitors and to organize various celebrations. Perhaps the most important reason for this investment was nostalgia for the place where centuries ago his ancestor Konrad von Hohberg served at the court of the Dukes of Legnica. It should be emphasized that the conservation method used by the count was reliable and did not disturb the original decor of the stronghold, nor added foreign architectural elements. The works focused mainly on levelling the courtyard and the bailey, reforesting the slopes surrounding the castle, exposing (covered with soil and rubble) defensive walls and installing stone tables and benches. Neither the donjon, which was destroyed during the Thirty Years' War, nor the roofless palace have been fully reconstructed. However, in order to attract visitors, stairs leading to the gate tower were installed, where a viewpoint was located. In the preserved part of the palace a modest museum exhibition referring to the history and traditions of Grodziec has been arranged, while in the bailey - in wooden gazebos and a pavilion - there were dining and accommodation facilities. After von Hochberg's modifications, the castle became the first European historical object adapted for tourist purposes.
|

|
LITOGRAPH OF C. T. MATTIS FROM THE FIRST HALF OF THE 19TH CENTURY
|
|
D
uring the Napoleonic Wars, French troops were stationed on the castle hill for some time. Their presence, or more precisely, the party organised on 10 August 1813 to celebrate Napoleon's 44th birthday, led to a fire which was started by illuminations of torches and candles placed around the walls. As a result of the fire, a wooden summer house standing in the courtyard was burnt down, and the interiors of the castle were also damaged, although the total loss was probably not large. A few days later, fierce battle broke out near Grodziec between the Cossacks and Prussian troops advancing from Legnica and the French stationed in the village, which ended three days later with Napoleon's army withdrawing. In 1823, Berlin financier
Wilhelm Christian Benecke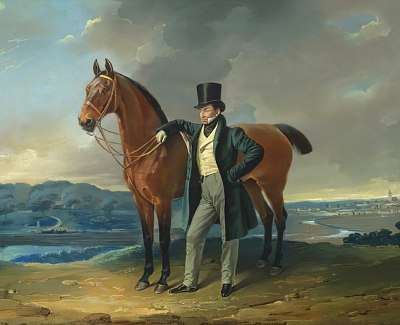 (d. 1860), one of Prussia's richest merchants and bankers, bought the estate for 350 thousand thalers. He eagerly continued his predecessor's efforts to improve the condition of the old stronghold: he renovated the top floor of the palace, equipped the representative Knights' Hall with 16th-century
Swiss stained-glass windows (d. 1860), one of Prussia's richest merchants and bankers, bought the estate for 350 thousand thalers. He eagerly continued his predecessor's efforts to improve the condition of the old stronghold: he renovated the top floor of the palace, equipped the representative Knights' Hall with 16th-century
Swiss stained-glass windows , built a new stone staircase leading to the chapel, and enlarged the castle park. When in 1829 King
Friedrich III Wilhelm , built a new stone staircase leading to the chapel, and enlarged the castle park. When in 1829 King
Friedrich III Wilhelm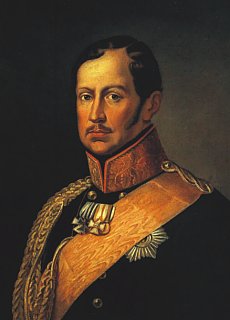 gave Benecke the title of nobleman with the predicate von Gröditzberg, he decorated the family coat of arms with an
image of a mountain with castle ruins gave Benecke the title of nobleman with the predicate von Gröditzberg, he decorated the family coat of arms with an
image of a mountain with castle ruins . In 1859 one of three sons, Richard August, took over the estate, and after his untimely death in 1868 it was managed for a time by Wilhelm's widow,
Marie-Luise Du Titre . In 1859 one of three sons, Richard August, took over the estate, and after his untimely death in 1868 it was managed for a time by Wilhelm's widow,
Marie-Luise Du Titre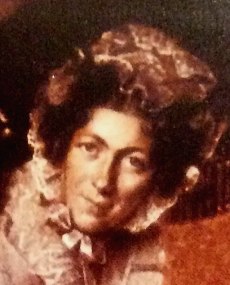 (d. 1875). In her will she bequeathed the property to her four still living children, of whom the youngest daughter, Rosalie Cäcilie von Schlegell (d. 1889) received Grodziec. The last of the family to own the castle was the sister-in-law and the only heir of Rosalie, Zuzanna von Salisch (d. 1926), the owner of the palace in Milicz. Four years later, the ruins and the surrounding estates were purchased by
Leo Amadeus Graf Henckel von Donnersmarck (d. 1875). In her will she bequeathed the property to her four still living children, of whom the youngest daughter, Rosalie Cäcilie von Schlegell (d. 1889) received Grodziec. The last of the family to own the castle was the sister-in-law and the only heir of Rosalie, Zuzanna von Salisch (d. 1926), the owner of the palace in Milicz. Four years later, the ruins and the surrounding estates were purchased by
Leo Amadeus Graf Henckel von Donnersmarck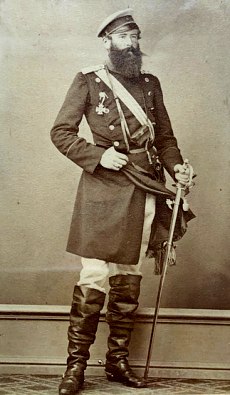 (d. 1895), a retired Saxon general, who partly compensated for his enormous expense of 1.8 million marks by selling the historic stained glass windows from the Knights' Hall for 80,000 marks. (d. 1895), a retired Saxon general, who partly compensated for his enormous expense of 1.8 million marks by selling the historic stained glass windows from the Knights' Hall for 80,000 marks.
|

|

|
TERRACE AND EASTERN FACADE OF THE PALACE BEFORE AND AFTER RECONSTRUCTION CARRIED OUT BY BODO EBHARDT IN 1906-1908
|
|
I
n 1899 an influential German diplomat
Willibald Ernest Edward von Dirksen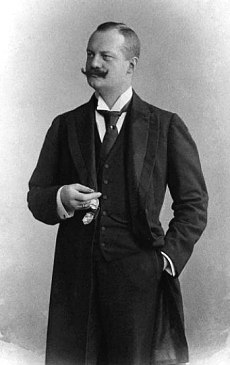 (d. 1928) bought the estate with the castle for 2 million marks from Emma Gräfin Henckel von Donnersmarck. His intention was to create a summer residence for his family in the palace at the foot of the hill, so that they could spend the warm months here in isolation from big-city life, which in winter took place in luxurious Berlin villas in Potsdamerstrasse and Margarethenstrasse. von Dirksen's greatest non-work passion was
English pheasants (d. 1928) bought the estate with the castle for 2 million marks from Emma Gräfin Henckel von Donnersmarck. His intention was to create a summer residence for his family in the palace at the foot of the hill, so that they could spend the warm months here in isolation from big-city life, which in winter took place in luxurious Berlin villas in Potsdamerstrasse and Margarethenstrasse. von Dirksen's greatest non-work passion was
English pheasants , of which he kept over two thousand on a nearby grange. The Baron also loved art, which he expressed by making decision to reconstruct the old castle. Shortly after buying Grodziec he engaged a well-known architect
Bodo Justus Ebhardt , of which he kept over two thousand on a nearby grange. The Baron also loved art, which he expressed by making decision to reconstruct the old castle. Shortly after buying Grodziec he engaged a well-known architect
Bodo Justus Ebhardt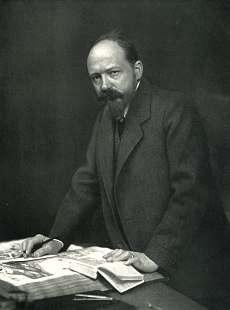 (died 1945), the author of reconstruction of castles
Hohkönigsburg (died 1945), the author of reconstruction of castles
Hohkönigsburg in Alsace and
Marksburg in Alsace and
Marksburg on the Rhine (and future chief architect of the
Czocha castle on the Rhine (and future chief architect of the
Czocha castle restoration), under whose direction in the years 1906-1908 the palace facades were renovated and topped with a crenellation, and the whole building was roofed. Towers were also raised, their tops were reconstructed, a gate to the bailey was built and new bridges were constructed. The interiors were redecorated to accommodate guest rooms, a restaurant and
exhibition halls restoration), under whose direction in the years 1906-1908 the palace facades were renovated and topped with a crenellation, and the whole building was roofed. Towers were also raised, their tops were reconstructed, a gate to the bailey was built and new bridges were constructed. The interiors were redecorated to accommodate guest rooms, a restaurant and
exhibition halls with a large number of valuable art objects and historical weapons. As a result of this rather inconsistent reconstruction, although the castle has received a very interesting, somewhat fairy-tale form, it has lost much of its authentic character referring to earlier history and tradition. It is worth noting here that Ebhardt decided not to rebuild the fortress comprehensively. He decided to leave the donjon and the northeast wall in ruins as a reminder of the vandalism committed by von Wallenstein's soldiers during the Thirty Years' War. After the grand opening ceremony attended by Kaiser
Wilhelm II with a large number of valuable art objects and historical weapons. As a result of this rather inconsistent reconstruction, although the castle has received a very interesting, somewhat fairy-tale form, it has lost much of its authentic character referring to earlier history and tradition. It is worth noting here that Ebhardt decided not to rebuild the fortress comprehensively. He decided to leave the donjon and the northeast wall in ruins as a reminder of the vandalism committed by von Wallenstein's soldiers during the Thirty Years' War. After the grand opening ceremony attended by Kaiser
Wilhelm II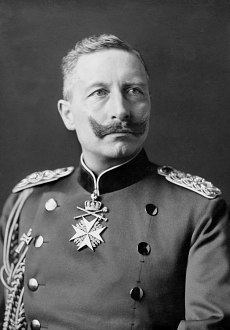 in June 1908, the castle was handed over to the German people, and a regional historical society was to take symbolic patronage of it. From then on, meetings and mass cultural events were often held here, and the castle's restaurant, run by a certain Mrs. Görner in the 1920s, also became very popular. When Willibald died in 1928, the estate was taken over by his son
Herbert von Dirksen in June 1908, the castle was handed over to the German people, and a regional historical society was to take symbolic patronage of it. From then on, meetings and mass cultural events were often held here, and the castle's restaurant, run by a certain Mrs. Görner in the 1920s, also became very popular. When Willibald died in 1928, the estate was taken over by his son
Herbert von Dirksen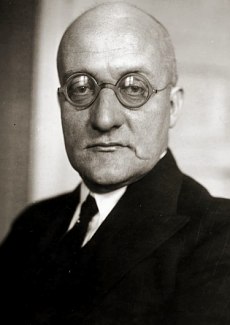 (d. 1955), a Nazi politician and Hitler's trusted associate. (d. 1955), a Nazi politician and Hitler's trusted associate.
|
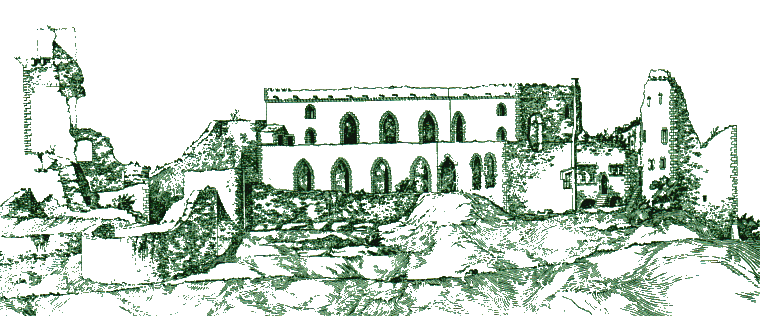
|
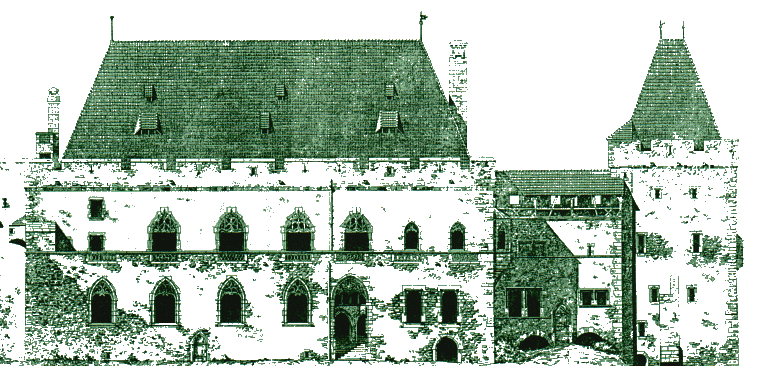
|
EASTERN FACADE OF THE PALACE BEFORE AND AFTER RECONSTRUCTION BY BODO EBHARDT
|
|
Herbert Kurt von Dirksen was born in Berlin on April 2, 1882 into a family of wealthy German diplomats. After graduating from law school, he began his first job at the district court in Złotoryja, then was employed as an assessor in Bonn. After the end of World War I, during which he served in the cavalry, he began - not without the help of his father - to work in diplomacy. In 1919, he took over the Baltic States Department at the German Ministry of Foreign Affairs, and two years later he was already the head of the Polish Department at that Ministry. His career increased: in 1923 he became general consul of Germany in the Free City of Danzig, and five years later he was appointed German ambassador in Moscow. After Hitler's rise to power, he became ambassador in Tokyo, and from 1938 he was stationed in London, negotiating with the British the terms of possible cooperation before the outbreak of World War II.
Von Dirksen was an ardent Nazi and one of the few civilian politicians who was trusted by Hitler. He owed this primarily to his stepmother,
Victorie Auguste von Laffert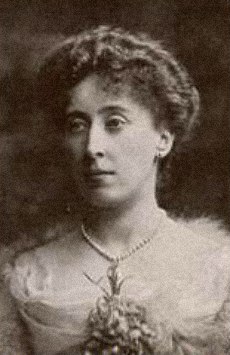 (d. 1946), who, enchanted with the leader of NSDAP, dealt with his "promotion" in Berlin spheres, organizing meetings of representatives of German politics, culture and economy in the influential political and social salon Hof. Over time, she even became a patron of the growing Nazi movement, particularly seeing
Adolf Hitler (d. 1946), who, enchanted with the leader of NSDAP, dealt with his "promotion" in Berlin spheres, organizing meetings of representatives of German politics, culture and economy in the influential political and social salon Hof. Over time, she even became a patron of the growing Nazi movement, particularly seeing
Adolf Hitler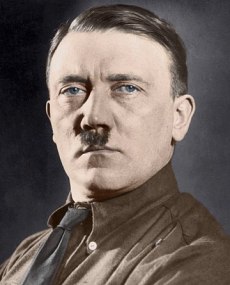 and
Joseph Goebbels and
Joseph Goebbels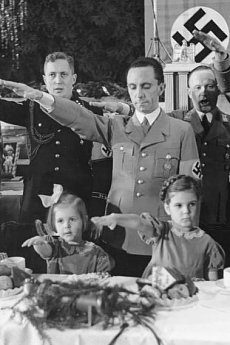 as her favorites. The latter, after one of Dirksen's visits to his home when he got a high fever, wrote in his diary: Mrs. von Dirksen still comes at midnight and is touchingly concerned, like a mother. I love her very much. She comforts me. As evidence of the close relationship that Goebbels and Victoria von Dirksen enjoyed, it can be cited that the head of Nazi propaganda lived for a time in her house, and
at his wedding to Magda Quandt as her favorites. The latter, after one of Dirksen's visits to his home when he got a high fever, wrote in his diary: Mrs. von Dirksen still comes at midnight and is touchingly concerned, like a mother. I love her very much. She comforts me. As evidence of the close relationship that Goebbels and Victoria von Dirksen enjoyed, it can be cited that the head of Nazi propaganda lived for a time in her house, and
at his wedding to Magda Quandt , the Baroness was one of only eighteen invited guests. , the Baroness was one of only eighteen invited guests.

Photo taken in 1938 at one of the parties in Munich. From the left we see the faces of: Adolf Hitler, Magda Goebbels née Quandt, Joseph Goebbels, Victorie Auguste von Dirksen née von Laffert and her niece Sigrid von Laffert (Hitler's alleged mistress)
After coming to power, the Führer visited Grodziec at least once, on November 15, 1933. He then landed at the airport in Zgorzelec and from there, after a short ceremony, he headed towards Wrocław. In the early afternoon, he stopped in Bolesławiec and then went to the palace in Grodziec, where he spent the night as Dirksen's guest. The residence was festively decorated for Hitler's visit, and crowds of local people awaited him along country roads. To commemorate that "event", an oak tree was planted in the village, which still grows near the bus stop.
At the end of the war, the approaching Soviet army did not prompt the Nazi diplomat to leave. Trusting in his old Soviet contacts, he stayed in Grodziec when the Red Army entered. The old safe conduct of Soviet Foreign Minister and photographs from his days in Moscow, in which he posed together with high-ranking Soviet officers, made the enemy soldiers afraid of him, some even gave him honors. The NKWD commissioners called von Dirksen Mr. Ambassador, which showed that they knew who they were dealing with and had directives from headquarters. However, they did not manage to take him to Russia, because on February 21, 1945, German commandos entered the palace and took von Dirksen out. They probably carried out this order at the command of
von Ribbentrop himself, who may have suspected that the diplomat was scheming behind the back of the Third Reich supreme authorities in an attempt to make a deal with the Soviets. When the Russians found out about his leaving, they executed some of the servants and deported the others to labor camps deep in Russia: That morning after my abduction, high-ranking Soviet officers wanted to see me. They did not believe that I had disappeared. They searched the entire house and threatened to shoot everyone. Then everything was packed up and taken to Moscow. The old castle on top of the mountain was burned down with its collection of medieval weapons, furniture and paintings […]. My 76-year-old steward was shot on the spot as well as his wife. My administrator, seriously wounded by a mine, was shot by the Russians [...].Approximately 15 percent of the population died while leaving Grodziec. (Herbert von Dirksen, Diaries) himself, who may have suspected that the diplomat was scheming behind the back of the Third Reich supreme authorities in an attempt to make a deal with the Soviets. When the Russians found out about his leaving, they executed some of the servants and deported the others to labor camps deep in Russia: That morning after my abduction, high-ranking Soviet officers wanted to see me. They did not believe that I had disappeared. They searched the entire house and threatened to shoot everyone. Then everything was packed up and taken to Moscow. The old castle on top of the mountain was burned down with its collection of medieval weapons, furniture and paintings […]. My 76-year-old steward was shot on the spot as well as his wife. My administrator, seriously wounded by a mine, was shot by the Russians [...].Approximately 15 percent of the population died while leaving Grodziec. (Herbert von Dirksen, Diaries)
After the end of the war the last heir of Grodziec moved to Bavaria, where he lived until 1955.

Herbert Kurt von Dirksen
|
|

|

|

|

|
THE CASTLE IN PHOTOGRAPHS FROM THE INTERWAR PERIOD, STARTING FROM THE TOP AND FROM THE LEFT YOU CAN SEE: ENTRANCE GATE TO THE BAILEY, THE DONJON FROM THE PERSPECTIVE OF THE COURTYARD, THE DONJON SEEN FROM THE BAILEY AND THE NORTHERN PART OF THE PALACE WITH THE SO CALLED OLD TOWER
|
|
A
fter von Dirksen was abducted by German soldiers, the Soviets burned the castle, and those pieces of equipment that survived the fire, were taken to Russia. The rest was stolen by Polish looters. During the first years after the war the ruins were abandoned, and it was only in 1959 that security and cleaning works were undertaken here. First, as part of the so-called "civic community service", wild vegetation and young trees were removed from the courtyard, and randomly scattered pieces of stonework were put in order. The local press wrote then: Grodziec [...] is taken care of by the whole Zlotoryjski district. On non-working days, factory workers come and clean the castle with their social activity. Then, the roof of the palace was reconstructed and covered with Roman tiles, the wooden structure of passages and stairs was reconstructed, a new bridge was built, and vaults of the buildings were strengthened. In the 1960s, children playing in the vicinity of the fortress found under one of the fallen trees a ceramic vessel filled with 491 medieval coins, hidden there probably around 1500 in circumstances that are unknown to us today. In 1975 the castle was taken over by one of the Wroclaw theaters. Later it was managed by a tourist association, the cement plant Podgrodzie, and since 1993 for the next nine years it was leased by a private person. In 2002 the historic building came under the care of Zagrodno municipality.
|

|

|
WINTER VIEWS OF GRODZIEC ON POSTCARDS FROM THE 1920S
|
|
The reason for starting the renovation works in Grodziec after destruction caused by the Soviets and looters was the approaching millennium of the Polish State. In June 1966, a week-long propaganda event was held in the castle courtyard whose main slogan was: Here we were, here we are, and here we will be. The ceremony, organized by district office in Złotoryja, was attended by local authorities, soldiers of the Polish Army and numerous scout troops. One of the highlights of the ceremony, rich in national and communist symbolism, was the official handing of identity cards to the first Poles born after the war in Złotoryja district.
|
|
GRODZIEC CASTLE, PRESENT STATE
|
|
T
he present appearance of the castle is largely result of the reconstruction from 1906-1908, which significantly changed the form of late medieval fortress. The fortified complex consists of a picturesque Gothic-Renaissance upper castle and a vast, forested bailey measuring 270x140 meters. The upper castle is composed of the ducal palace (palatium) located at western curtain, the northern tower, and a huge donjon, closing the courtyard from the south. The
characteristic palace , bent at an angle of 30 degrees, is one of few Piast seats in Lower Silesia whose spatial layout has been preserved in almost its original form. It was integrated into the fortress defense system in such way that its outer,
western curtain is also a peripheral wall , bent at an angle of 30 degrees, is one of few Piast seats in Lower Silesia whose spatial layout has been preserved in almost its original form. It was integrated into the fortress defense system in such way that its outer,
western curtain is also a peripheral wall , flanked by two cylindrical towers. In the lower storey of the building there is a reservoir with drinking water, and cellars (called Milky and Beer), accessible only from the courtyard and not connected with upper storeys, where workshops, food and equipment warehouses functioned years ago. The first and second floors of the palace had residential functions, as evidenced by the
richly ornamented windows , flanked by two cylindrical towers. In the lower storey of the building there is a reservoir with drinking water, and cellars (called Milky and Beer), accessible only from the courtyard and not connected with upper storeys, where workshops, food and equipment warehouses functioned years ago. The first and second floors of the palace had residential functions, as evidenced by the
richly ornamented windows , formerly decorated with stained glass. The entrance to these chambers leads through a
high pointed-arch portal , formerly decorated with stained glass. The entrance to these chambers leads through a
high pointed-arch portal , then through
the hallway , then through
the hallway , from where we enter the interior through a carved door decorated with Gothic portal. To the right of the hallway there are two large rooms with barrel vaults. Originally they served as guest rooms, but later they were used as an inn for tourists and as a kitchen. , from where we enter the interior through a carved door decorated with Gothic portal. To the right of the hallway there are two large rooms with barrel vaults. Originally they served as guest rooms, but later they were used as an inn for tourists and as a kitchen.
|
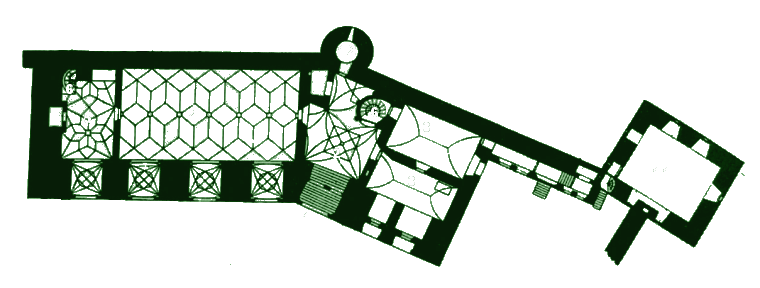
|
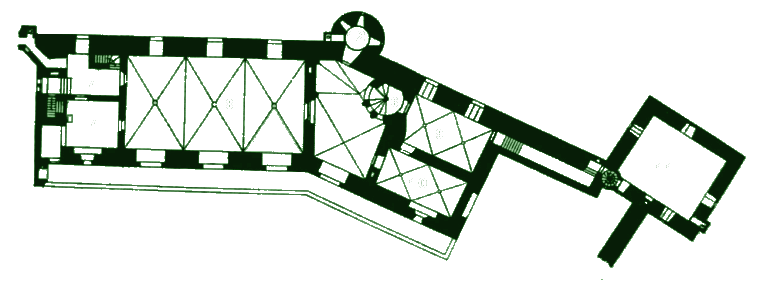
|
DUCAL PALACE, FIRST (ABOVE) AND SECOND FLOOR PLAN: 1. REPRESENTATIVE ENTRANCE, 2. HALLWAY, 3. UTILITY ROOMS, 4. GREAT HALL,
5. PRINCE'S ROOM, 6. SPIRAL STAIRCASE, 7. DUCHESS'S ROOMS, 8. KNIGHT'S HALL, 9. PRINCE'S ROOMS, 10. CHAPEL,
11. OLD TOWER 12. CYLINDRICAL TOWER THAT FLANKS THE WESTERN WALL
|
DUCAL PALACE, VIEW FROM THE SOUTH
|

|

|
GREAT HALL BEFORE FIRST WORLD WAR AND AFTER BURNING BY SOVIETS (PRESENT STATE)
|
PRINCE'S ROOM ON THE FIRST FLOOR
|
|
I
n the southern part of the second floor there are
two small rooms , presumably belonging to the Duchess. Next to them there is a staircase leading higher up to the terrace located in the crown of the walls and to
covered corridor , presumably belonging to the Duchess. Next to them there is a staircase leading higher up to the terrace located in the crown of the walls and to
covered corridor which enables a discreet access to the chapel located in the opposite part of the palace. The space directly above the Great Hall is occupied by the
Knights' Hall which enables a discreet access to the chapel located in the opposite part of the palace. The space directly above the Great Hall is occupied by the
Knights' Hall (sometimes called the Prince's Hall), covered with a
three-bay cross-ribbed vault (sometimes called the Prince's Hall), covered with a
three-bay cross-ribbed vault with a span of over 9 meters. This vault is not an original architectural structure, as the first ceiling (possibly a wooden one) collapsed during a storm in 1766. From the Knights' Hall there is an exit to a wide viewing terrace running along the eastern curtain of the palatium,
today partly ruined and unavailable with a span of over 9 meters. This vault is not an original architectural structure, as the first ceiling (possibly a wooden one) collapsed during a storm in 1766. From the Knights' Hall there is an exit to a wide viewing terrace running along the eastern curtain of the palatium,
today partly ruined and unavailable . The second floor is closed from the north by two small twin rooms, probably the duke's former chambers, from which one was converted into a
chapel . The second floor is closed from the north by two small twin rooms, probably the duke's former chambers, from which one was converted into a
chapel at the beginning of the 20th century. It is accessed by a Renaissance portal with three round openings, decorated on both sides with
16th century knightly epitaphs at the beginning of the 20th century. It is accessed by a Renaissance portal with three round openings, decorated on both sides with
16th century knightly epitaphs commemorating Friedrich (d. 1530) and Christoph von Mühlburg (d. 1556). Above the entrance there is a
middle-century relief depicting Christ being scourged by soldiers commemorating Friedrich (d. 1530) and Christoph von Mühlburg (d. 1556). Above the entrance there is a
middle-century relief depicting Christ being scourged by soldiers . A characteristic element of the chapel is the
balcony . A characteristic element of the chapel is the
balcony , which can be accessed from the corridor of the upper floor, as well as the chancel with a small altar placed in the middle. This room is covered with a spectacular
two-bay vaulted ceiling , which can be accessed from the corridor of the upper floor, as well as the chancel with a small altar placed in the middle. This room is covered with a spectacular
two-bay vaulted ceiling supported by intersecting ribs, made in the shape of the boughs. supported by intersecting ribs, made in the shape of the boughs.
|

|

|
KNIGHT'S HALL FORMERLY AND NOW
|
|
T
he dominant architectural element of the castle is the
donjon standing in its southern part, now only partially preserved. This largest tower in Grodziec was primarily intended to defend the main entrance to the high castle. It was built on a square plan with sides of 16 meters, and its height originally exceeded 26 meters. The second tower, known as the
Old Tower standing in its southern part, now only partially preserved. This largest tower in Grodziec was primarily intended to defend the main entrance to the high castle. It was built on a square plan with sides of 16 meters, and its height originally exceeded 26 meters. The second tower, known as the
Old Tower , which is significantly smaller than donjon, is located beyond the line of the wall in the northern part of the castle. It is crowned with a hipped roof, at the base of which there is a porch with a crenellation and shooting holes. On its walls, on the side of palatium and moat, the characteristic stone bays of latrines were hung. Communication inside the towers is provided by stone staircases, while access from palatium is possible through
terraces and porches , which is significantly smaller than donjon, is located beyond the line of the wall in the northern part of the castle. It is crowned with a hipped roof, at the base of which there is a porch with a crenellation and shooting holes. On its walls, on the side of palatium and moat, the characteristic stone bays of latrines were hung. Communication inside the towers is provided by stone staircases, while access from palatium is possible through
terraces and porches leading along the crown of the walls.
One such porch has been placed around the roof of the palace leading along the crown of the walls.
One such porch has been placed around the roof of the palace , offering excellent views of the surrounding countryside, as well as the distant mountain ranges. The architectural layout of the high castle was complemented on the eastern side by modest buildings (administrator's house, kitchen, baths) enclosing an irregular courtyard of about 3,200 square meters. It was defended by
towers incorporated in the wall line, two huge roundel bastions , offering excellent views of the surrounding countryside, as well as the distant mountain ranges. The architectural layout of the high castle was complemented on the eastern side by modest buildings (administrator's house, kitchen, baths) enclosing an irregular courtyard of about 3,200 square meters. It was defended by
towers incorporated in the wall line, two huge roundel bastions and the eastern bastion. In modern times, their interiors were partially filled with debris, and viewing terraces were arranged on the top of them. and the eastern bastion. In modern times, their interiors were partially filled with debris, and viewing terraces were arranged on the top of them.
|

|

|
ON THE PHOTO ABOVE YOU CAN SEE THE DONJON, BELOW - THE CROWN OF DUCAL PALACE
|
|
T
he entrance to upper castle led over a drawbridge (today it is only a wooden crossing) through
two pointed stone portals , one of which intended for horses and the other for pedestrians. In outer elevation of the gate, above the wider entrance, a
15th-century bas-relief with the image of St. George was built in , one of which intended for horses and the other for pedestrians. In outer elevation of the gate, above the wider entrance, a
15th-century bas-relief with the image of St. George was built in , which was purchased by Wilibald von Dirksen at an auction in Hamburg. The wall at this site was topped with an attic, and the western part was equipped with an
overhanging watchtower , which was purchased by Wilibald von Dirksen at an auction in Hamburg. The wall at this site was topped with an attic, and the western part was equipped with an
overhanging watchtower , although these elements did not belong to the original equipment of the castle and were added during a romantic reconstruction at the beginning of 20th century. To the west of the entrance there is a
wide bastion , although these elements did not belong to the original equipment of the castle and were added during a romantic reconstruction at the beginning of 20th century. To the west of the entrance there is a
wide bastion protecting the entrance to the bailey and the south-western foreground of the castle. The
lapidarium protecting the entrance to the bailey and the south-western foreground of the castle. The
lapidarium has been arranged there, including the original ribs of the palatial vaults, fragments of portals and window frames, as well as stone and metal cannon balls from the Hussite Wars and the Thirty Years' War. The entrance to the courtyard was defended by a
gate unit has been arranged there, including the original ribs of the palatial vaults, fragments of portals and window frames, as well as stone and metal cannon balls from the Hussite Wars and the Thirty Years' War. The entrance to the courtyard was defended by a
gate unit , now much modified in relation to the originals, with secondary elements such as a
bay window , now much modified in relation to the originals, with secondary elements such as a
bay window and a beautiful crest shield of the Dukes of Legnica. The contemporary design of the bailey's fortifications is an effect of the 20th century reconstruction. For example, the
main gate and a beautiful crest shield of the Dukes of Legnica. The contemporary design of the bailey's fortifications is an effect of the 20th century reconstruction. For example, the
main gate , formerly a two-track gate, was transformed into an interesting but significantly different from the original single-track building with loopholes and wooden hoardings. A dry moat, ruins of defensive walls and towers mark the border of the vast bailey. Centuries ago, auxiliary and farm buildings stood here, the remains of which can be found in the wild greenery. , formerly a two-track gate, was transformed into an interesting but significantly different from the original single-track building with loopholes and wooden hoardings. A dry moat, ruins of defensive walls and towers mark the border of the vast bailey. Centuries ago, auxiliary and farm buildings stood here, the remains of which can be found in the wild greenery.
|

|
GATE LEADING TO THE UPPER CASTLE
|
VIEW FROM THE DONJON, IN THE BACKGROUND - SUDETY MOUNTAINS
|
PLAN OF GRODZIEC CASTLE: 1. THE GATE, 2. WESTERN BASTION, 3. DONJON, 4. FORMER CHAPEL, 5. SOUTH-WESTERN TOWER,
6. PALACE, 7. OLD TOWER, 8. RELICS OF THE EASTERN TOWER, 9. RELICS OF FORMER UTILITY BUILDINGS,
10. EASTERN TOWER, 11. POND - REMAINS OF THE CASTLE MOAT, 12. ENTRANCE GATE TO THE BAILEY, 13. BAILEY
|
|
G
rodziec Castle is undoubtedly a great tourist attraction of Kaczawskie Foothills and one of the most popular destinations in this part of Lower Silesia. This is reflected in the large number of visitors, who are welcomed by the friendly and relaxed atmosphere, so different from the rigid rules prevailing in typical museum facilities. Only some of the rooms were made available to the public, but among them are probably the most interesting: the Great Hall on the first floor, the Knights' Hall, the Prince's Chamber and the chapel. Generally, these spaces are in need of revitalization, and their fair décor leaves much to be desired. You should be prepared for a lot of improvisation in the interior design (not necessarily in good way), because aesthetes and purists may be
painfully disappointed by some of exhibits . An unquestionable attraction, perhaps even the most important point of the trip to Grodziec, are the viewing platforms placed on the towers and the possibility of walking on the crown of the palace, from where the
vast panorama of Kaczawskie Foothills, Ślęża Massif and Karkonosze Mountains . An unquestionable attraction, perhaps even the most important point of the trip to Grodziec, are the viewing platforms placed on the towers and the possibility of walking on the crown of the palace, from where the
vast panorama of Kaczawskie Foothills, Ślęża Massif and Karkonosze Mountains can be seen. The least interesting, due to its bad condition and needing urgent intervention, is the
bailey can be seen. The least interesting, due to its bad condition and needing urgent intervention, is the
bailey , currently neglected, overgrown with wild vegetation and partly used as a parking lot for tourists. The romantic character of the castle and its attractive location made it bustling almost all year round before the false pandemic occurred; knights' tournaments, theatrical performances and concerts, as well as numerous local events and festivals were organized here. , currently neglected, overgrown with wild vegetation and partly used as a parking lot for tourists. The romantic character of the castle and its attractive location made it bustling almost all year round before the false pandemic occurred; knights' tournaments, theatrical performances and concerts, as well as numerous local events and festivals were organized here.
|

|

|
IN GRODZIEC CASTLE, ROOMS ON THE 2ST FLOOR OF DUCAL PALACE
|
|
Grodziec Castle often hosts TV and film crews. The Polish series Przyłbice i kaptury, Wiedźmin (the Witcher), Korona królów were filmed here, as well as many movies, among them English adaptation of the famous erotica novel Fanny Hill or Russian productions: The Devil's Flower (Tsvetok dyavola), Edinichka and Taras Bulba. In 2004 the Swedish TV station SVT realized in the castle a reality drama titled Riket (below You can see photos from this project), and a year later were produced here: Le Royaume by TF1 television from France, De saga van Oberon by ÉÉN from Belgium, and a similar show made by Russians. After the latter, there are still some beds left in the Knight's Hall, where
Vladimir Zhirinovsky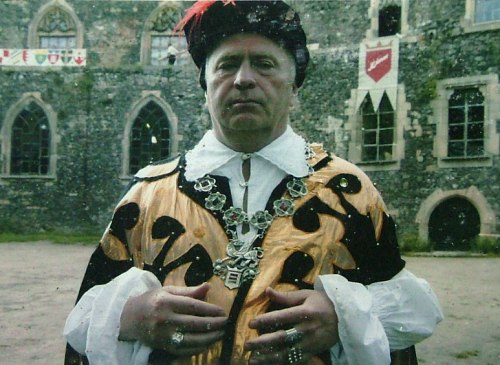 , the former deputy chairman of the Russian Duma and the leader of Russian nationalists, known for his anti-Polish and anti-European slogans, and 23-year-old
Masha Malinovskaya , the former deputy chairman of the Russian Duma and the leader of Russian nationalists, known for his anti-Polish and anti-European slogans, and 23-year-old
Masha Malinovskaya , a Playboy star. , a Playboy star.




|
|

|
You can enter the castle courtyard with your dog - on a leash of course. It depends on your negotiation skills whether it will be possible for your animal friend to visit the castle interiors together with you.
|

|
To fly a drone directly over the castle, you must have permission given by the staff. However, there is a lot of space in the immediate vicinity of the castle, which makes this place attractive for amateur sky photography. Due to dense forest growing on the bailey and slopes of the castle hill, the best time to fly is in the autumn and winter months, when the leaves take color or fall.
|
IT IS WORTH SEARCHING FOR SOME INTRIGUING DETAILS HIDDEN IN THE CASTLE'S WALLS
|

|
You can leave your car in the parking lot at the foot of the castle hill or directly in the bailey. Parking is free of charge (2020).
|

|
Bicycles can be brought into the courtyard.
|
|
1. M. Gaworski: Śmierć, bale i skandale czyli osobowości i osobistości śląskich pałaców, Matiang 2019
2. L. Kajzer, J. Salm, S. Kołodziejski: Leksykon zamków w Polsce, Arkady 2001
3. R. M. Łuczyński: Zamki i pałace Dolnego Śląska, OWPW 1997
4. M. Olczak: Grodziec, Oppidum 2004
5. M. Perzyński: Arystokraci i ich niezwykłe zamki i pałace na Dolnym Śląsku, WDW 2008
6. M. Perzyński: Dolnośląskie zamki, dwory i pałace, WDW 2012
7. A. Szydłowska-Szczecińska: Gmina Zagrodno i jej okolice, AG Legnica 2008
8. M. Świeży: Zamki, twierdze, warownie, Foto Art 2002
9. A. Wagner: Murowane budowle obronne w Polsce X-XVIIw., Bellona 2019
|

|
|
Castles nearby:
Warta Bolesławiecka - ruins of a knight's castle from the 14th century, 16 km
Rokitnica - ruins of a knight's castle from the 14th century, 23 km
Płakowice - nobleman's castle from the 16th century, 25 km
Rakowice Wielkie - housing towers from the 15th/16th century, 25 km
Sędziszowa - housing tower from the 14th century, 25 km
Chojnów - ducal castle from the 14th century, rebuilt, 26 km
Radłówka - relics of a 16th century nobleman's castle, 26 km
|

|
|
By the winding road to the castle stands the church of the Blessed Virgin Mary from the 13th or 14th century. Its present shape and decoration comes from the 17th century and is a result of reconstruction after destruction of Thirty Years' War. Two Swiss stained glass windows from 1648 depicting David with Jonathan and Jacob's Dream have been preserved in the interior. On the right side of the altar there is a relief from 1689 with the image of a nobleman. It is worth seeing a brick stoup from 1685 and a seventeenth-century oval cemetery chapel of the Schoellendorf family, added to the church. Next to it there is a small cemetery, where since the Middle Ages all dead inhabitants of the village and the castle were buried.
|

|
|
Manor farm from 18th century situated at the foot of Castle Mountain, currently in ruins. A dozen or so years ago a school of swordmanship for "knights" and a center of ancient crafts were to be established here, the participants of which were to receive regular salary. However, this well-publicized project turned out to be one big fraud and since then the manor farm remains abandoned and deteriorates.
|
text: 2013, 2021
photographs: 2004, 2008, 2011, 2013, 2020
© Jacek Bednarek
|
|
